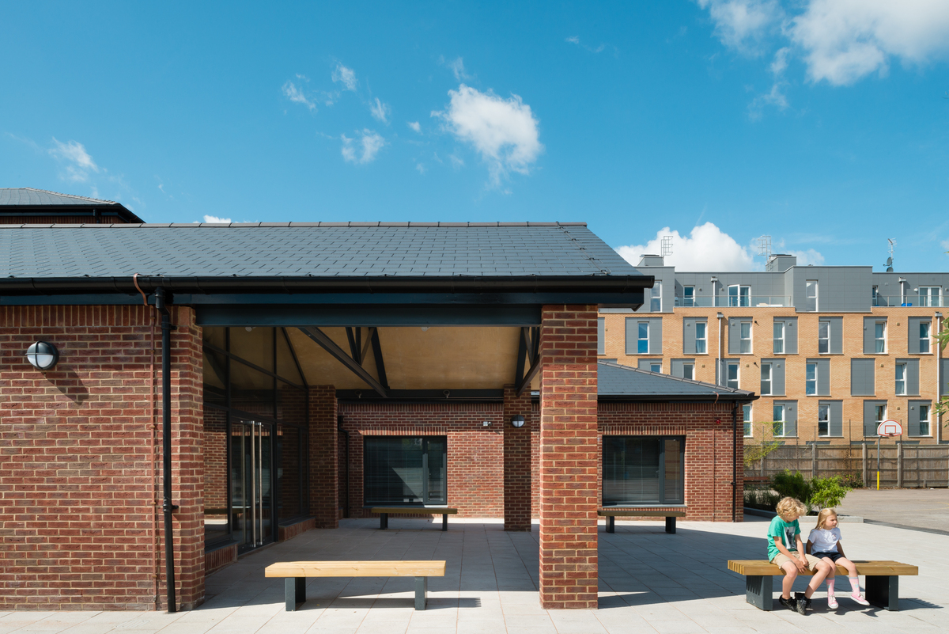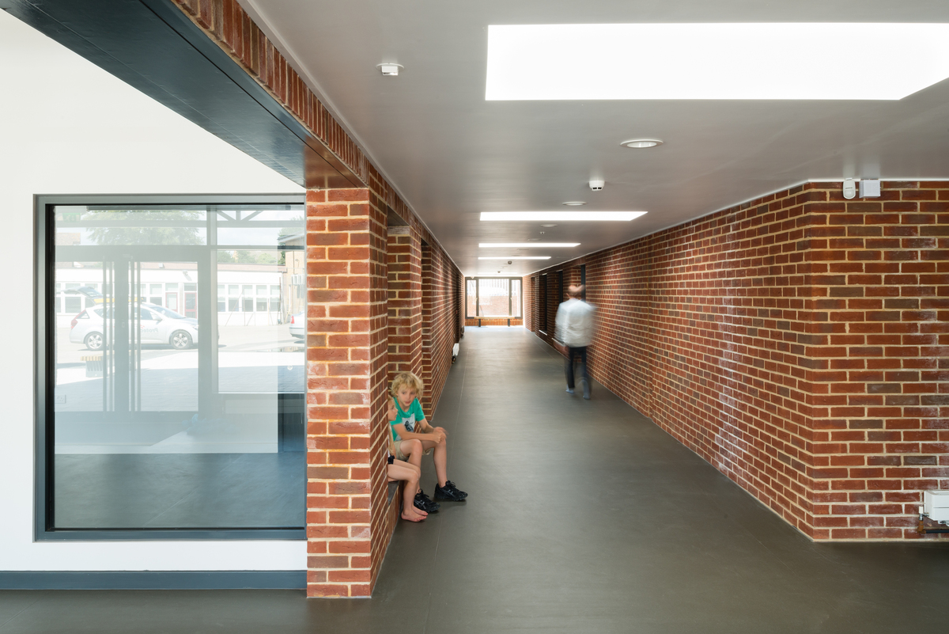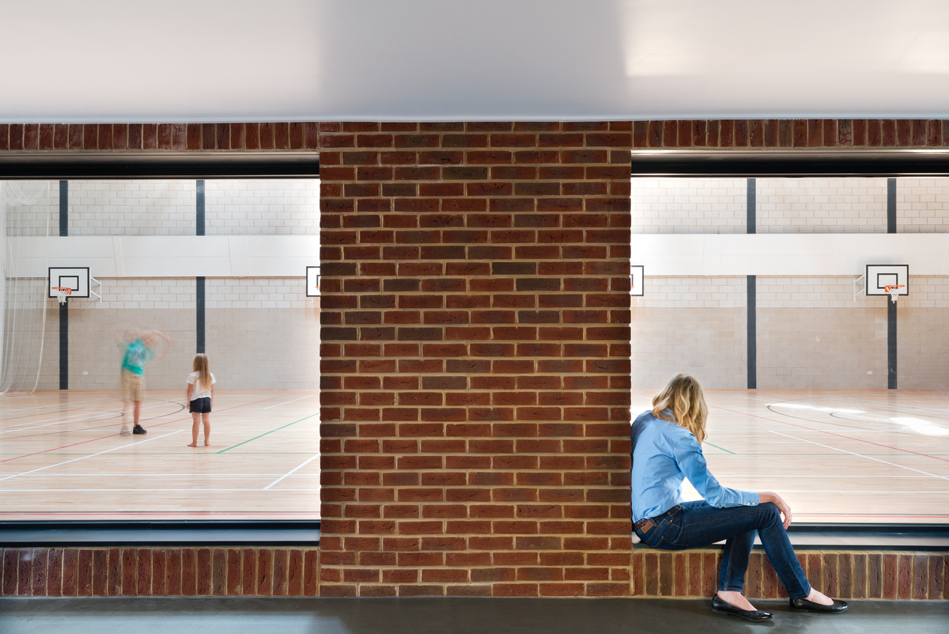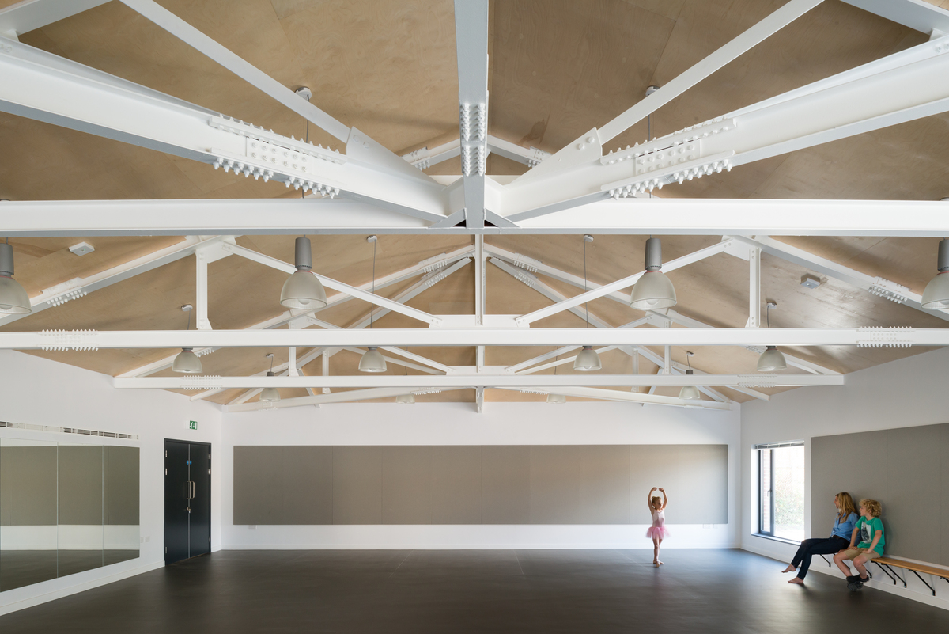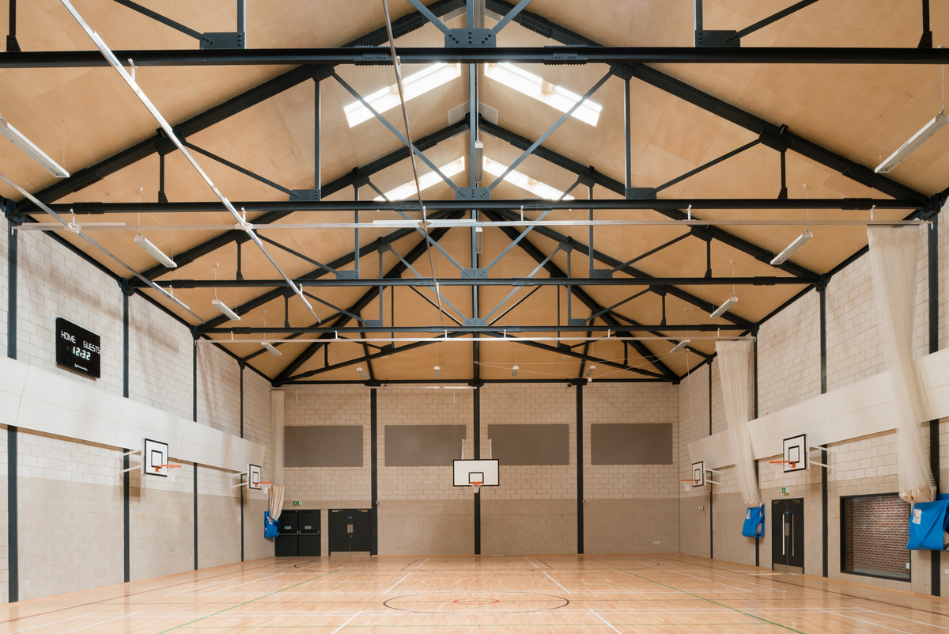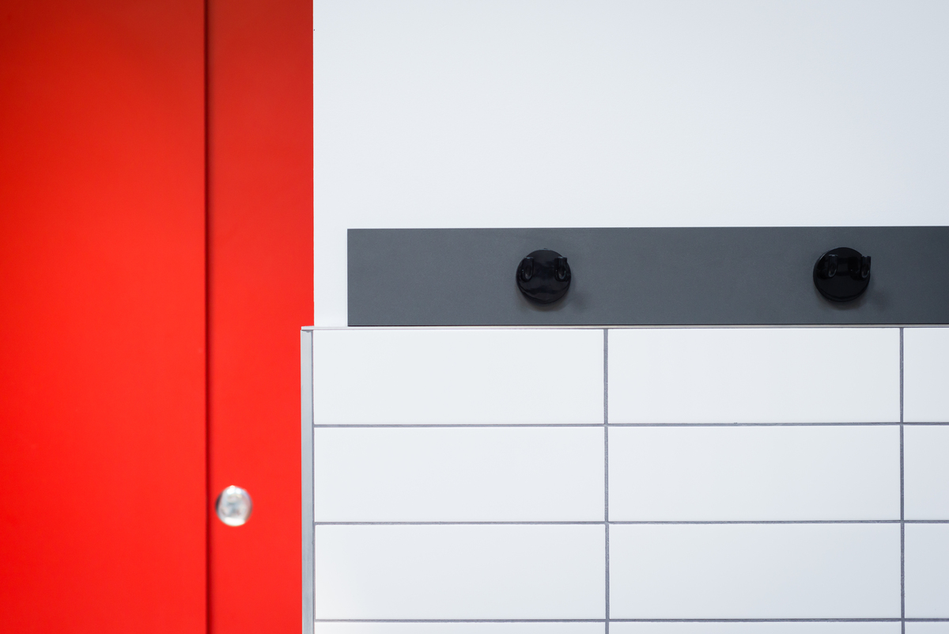- St Mark's Sports Hall
A pared back and elegantly simple use of materials and approach to the design and detailing have enabled this project to be delivered with great quality at a competitive cost.
Useful Studio were instrumental in obtaining EFA funding for the sports hall at the outset and went on to act as client representative, project manager and lead consultant providing architecture, structure and strategic environmental design.
The 1235m2 standalone structure provides a reception, gym, studio, changing rooms, office, spectator viewing and an outdoor covered entrance canopy and classroom. Passive ventilation is delivered via roof mounted wind catchers, PV panels provide renewable energy, and an integrated landscape offers greater biodiversity to the site. The project achieved BREEAM ‘Very Good’ rating.
Large internal windows offer views between circulation and activity areas and a combination of windows and skylights provide natural light throughout. A suite of rich but muted materials were used, offering a calm yet robust environment for learning and sport. A decision to prioritise the use of robust materials, in their natural state, meant we were able to largely design out high maintenance materials to include drylining, plaster and paint finishes. This approach, coupled with the avoidance of over layering of materials demonstrated principles of the circular economy.
- Client:
- St Marks School, Hounslow
- Status:
- Completed
- Team Credits:
-
Structural Engineer: Expedition
MEP: Thornton Reynolds
Cost Consultant: Appleyard & Trew
Main Contractor: Quinn
